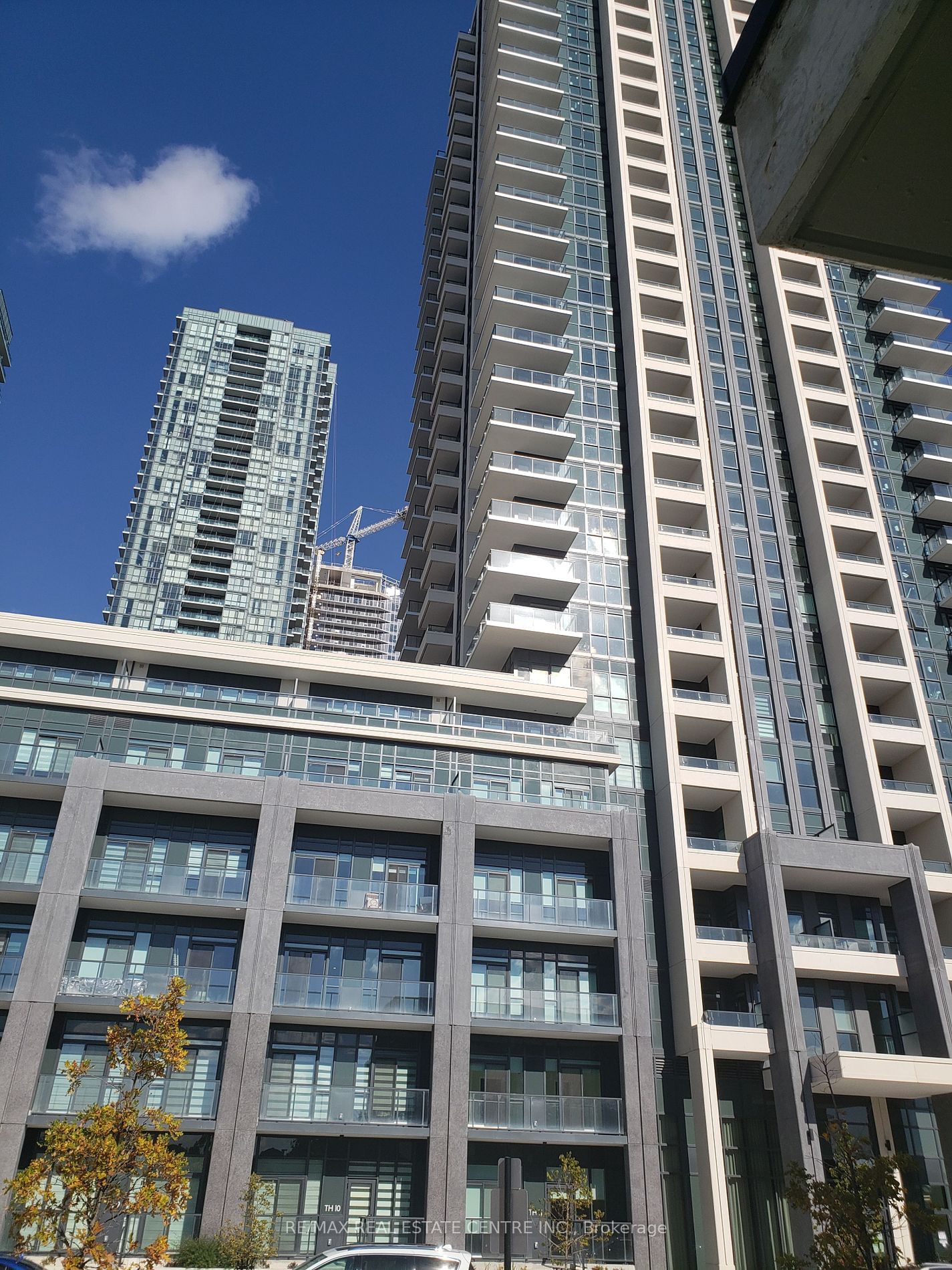$3,799 / Month
3-Bed
2-Bath
1200-1399 Sq. ft
Listed on 7/27/24
Listed by RE/MAX REAL ESTATE CENTRE INC.
Luxurious 3 Bedrooms, 2 Full Washrooms Townhouse in Square One, City Centre Area. Nearly 1300 Square Feet Spread Across Two Floors. 10 ft High Ceiling on Main Level & 9 ft on Second Floor. Main Floor Has Open Concept Kitchen, Living / Dining Area + One Main Floor Bedroom And 3 Piece Washroom And A Large Balcony, Upstairs has 2 Additional Bedrooms And One of Them With Ensuite 4 Piece Washroom. Laundry is Upstairs And So Is A Large Terrace. All Bedrooms Have Large Closets, Enjoy the Unobstructed and Guaranteed Views of Sunsets Forever. Walk To Square One, YMCA, Celebration Square, Easy Access To Go Transit, Local Buses, Hwy 403,401. Many Restaurants, Convenience Stores, Banks, Pharmacy At The Door Steps.
S/S Fridge, S/S Glass Top Stove, S/S Rangehood Microwave, S/S Dishwasher, White Front Load cloth Washer, White Front load Cloth Dryer. All Window Coverings & Blinds.
W9220160
Condo Townhouse, 2-Storey
1200-1399
6
3
2
1
Underground
1
Owned
0-5
Central Air
N
Y
Concrete
N
Forced Air
N
Terr
PSCC
1089
W
Ensuite+Owned
Restrict
Del Property Management
5
Y
